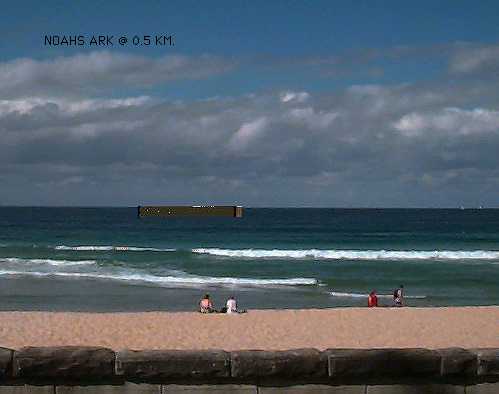B.C. Glover
bcglover@one.net.au
7/2A Steinton Street ,
Manly .
Sydney . N.S.W. 2095 .
Australia .
This is an exercise I undertook in examining the work of Noah as described in the Bible.
There is no offence intended and the following my be of interest to some . There are various assumptions made in the process and theyattempt to be logically deductive. The intention was to make a literal model of the Ark from the biblical description with minimal to no interpretation or personalisation , purely for interests sake and to experience the extent of the work .
The Model then is a mathematical deduction from the dimensions descibed.
The Assumptions :
1 Cubit approximately 18 inches 457.2 mm
and assumed to be 450mm.
Therefore 300 Cubits = 135000mm
50 Cubits = 22500mm
30 Cubits = 13500mm.
The Divisions are deduction and attempt to be logical.
The result is I must say astounding both in what it does structurally and its obvious efficiency , simplicity and scale . It is excellent .
Pictures and Plans attached to the Following.
BackGround.
"Ark The Ark of Noah, which the Patriach was bidden to build of Gopher Wood to preserve life during the Flood" is described in Gen6. It was bourne on the waters for a year and eleven days(Gen7.11 and 8.4) and finally rested on the "Mountains of Ararat"(8.4 accto Syr. Bible at Kurdu);and was the means whereby Noah and his Family ('eight persons'1Pet 3.2 and representatives of all the living creatures were saved from the catastrophe. Critics are widely believed that the Heb narrative has been influenced by the "Gilgamesh epic , which describes the building of a similar vessel(tablet 11 lines 48-66). The Babylonian historian , Berossus (c.300BC) , states the remains of the ark were extent in Armenia and used for making ammulets and bracelets."
When fully loaded the Ark sank 15 Cubits (Gen 7.20)
After 150 days the flood the Ark rested on the Highest peaks of Arrarat. It was 221 days before Noah was permitted to disembark.
In 1801 Dr Edward wells calculated the Capacity of the Ark and concluded that there was enough room for seven of all clean (Kosher ) beasts , two of each unclean beast with enough hay , food and water for all.
Recent Archaeology (D Fasold 1986) proposing composite structure of support raft and hogging truss .Derrivation of stuctures made of reeds with hogging trusses similar to the Egyptian river boat . The papyriform boat from the. 18th Dynasty Hatshepsut. model. The Truss passing through bow and stern to prevent collapse under the loading of (two) Obelisks.
This Model is really a derivation from the Biblical to determine Scale etc.
The Structural divisions then are 6 Bays Square 22500x 22500mm .
These divide into 3. 7500mm which further divides into 3 again for 2500mm
Therefore Floors could be 250mm thick.Maximum FFL to FFL could be 4500mm . Gods Maths is really good . Leads to an almost essential division and certain elements.Constructing itself from deduction.
Stucturally very efficient could be undertaken with domestic timber framing members.
Planning the interior is conjectural . Walls would obviously occur on the bays divisions layed down by the specified width of the side and the divisible lenght . Logically a Ramp is required and would extend over seven bays between Floors . "Second and Third storey Below."This would act to Brace & Stiffen the structure and would most likely be in the centre. Allowing it to aid construction.
Covered in Tar inside and out the model shows a very Dark interior . The Question is in defining the side to set the door. The most efficient would be what we would now call the back or stern . In constructing it such would really be the side the lenghts being front & Back or two (2) Fronts.
So one Door occurs in the stern side at the top of the ramp with one window. Q" finish it in 1 Cubit above" either the window which means its like a contempory hatch or the structure in a cubit of framing or / above the door, in the side at 450mm allowing a slot type window or venting. With either the circulation of air ,( hot rising ) would be aided and a natural venting would occur. I assume that the Door then would logically not swing out but draw down like a draw bridge.
I was quite amazed by the results as they did not analise on the computer Black just did not show a thing Movies etc are just void . Mathematically and in terms of possible buildability it is extremely efficient . Considering such I allowed in the lower images reflections , stages of construction and lighting . The next page is purely in sunlit conditions with a window 450mm high above and to full extent of the open door.
The last image No. 7 is cast back into the Ark some may not want to experience it .
I would also like to say that having undertaken this I am reminded of the many serious examinations and expeditions that have been undertaken in the past for this vessel. it is amazing. Also the views found of it seem to indicate that it is inevitably concieved of in the context of the time.Ships like Magellans, Victorian Glass, Egyptian archeology etc and I'm also reminded of the enduring .Pure Light .Best Wishes BCG.8/2000.
bcglover Links
Noahs Ark Interior.:
Standard Building Specification.:
Convention & Exhibition Centre.:
Civic Centre Canberra.:
Toronto Skyline.:
Wentworth Street Manly.:
Global Warming.:
Face on Mars.:
